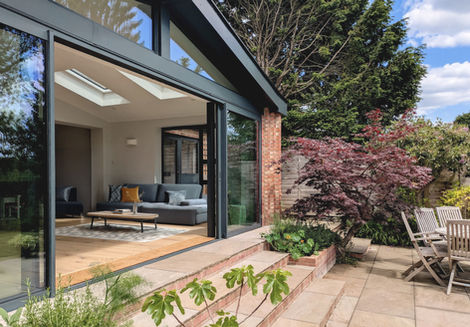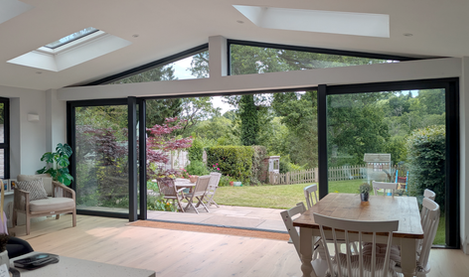L.arch
Create Your First Project
Start adding your projects to your portfolio. Click on "Manage Projects" to get started
131
Review
"We had a great experience working with Louise on our extension. She really listened to what we wanted and came up with ideas that made the space work so much better for us. The whole process felt straightforward, and she was always quick to respond if we had questions or needed to tweak something. We're absolutely thrilled with how it’s turned out – it’s made a huge difference to how we live in the house. Would happily recommend her to anyone thinking about doing the same!"
Location
Godalming, Surrey
Status
Completion: September 2023
This extension was designed for Phillipa, Vince, and their young daughter, replacing an outdated conservatory that was cold in winter and overheated in summer. The new addition relocates the kitchen to the rear of the house, unlocking space for a generous, light-filled family room that opens directly onto the garden.
A pitched roof was introduced to increase ceiling height and bring daylight into the heart of the home. Large rooflights draw sunlight deep into the plan, transforming previously dim and disconnected rooms into bright, sociable living spaces.
The extension was built with high levels of insulation and airtight detailing to ensure year-round comfort and energy efficiency. Large, carefully positioned openings maximise passive solar gain and encourage natural ventilation. As part of the wider renovation, all existing windows were replaced and the original house upgraded with new insulation to improve the overall energy performance of the home.













